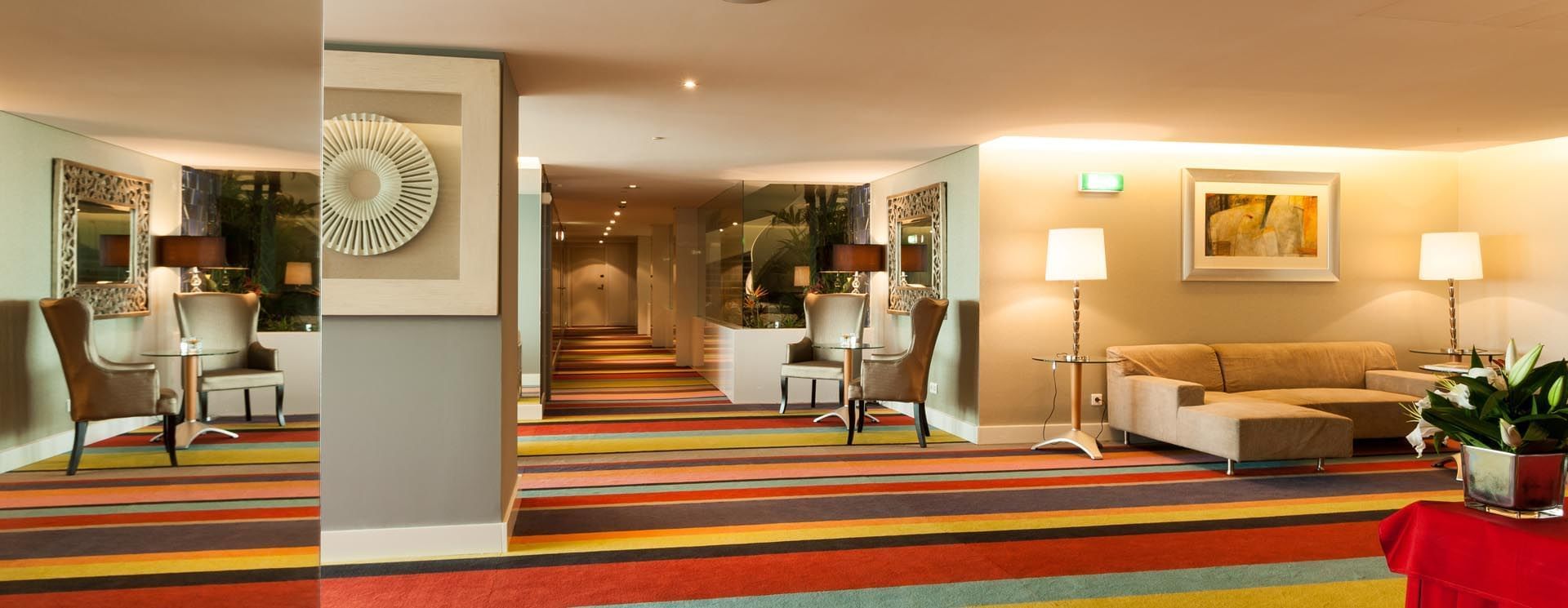Capacity Chart
| Sala | Room I |
|---|
| Sala | Room II |
| Sala | Room I+II |
| Sala III |
| Sala IV |
| Sala III+IV |
| Sala V |
| Sala Foyer |
| Work Place VI, VII, VIII, IX, X, XI, XII, XIII, XIV, XV, XVI |
Rent your meeting room in the heart of Luanda
Years of experience organizing events and meetings
Hotel Presidente Luanda offers a total of 16 meeting rooms of dimensions ranging from 4 people up to 100 people at the largest room. The rooms are technically equipped, soundproofed, with inspiring views over the Port of Luanda. New spacious common areas with natural light but completely prepared for black out. These new spaces offer versatility, from the capacity of people and set-ups, to the type of events.
You will find a dedicated team with wide experience in the organization of events, which ensures all the details - We make your event and meeting in Luanda an example of success.





